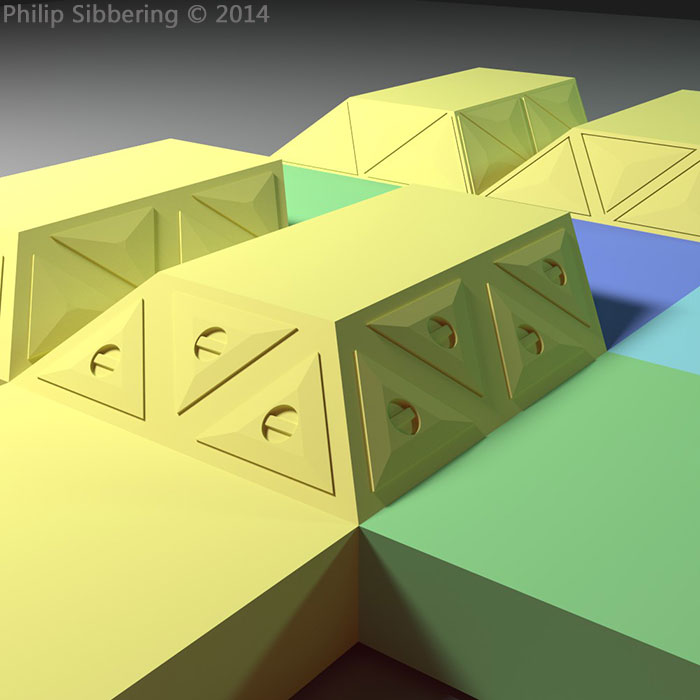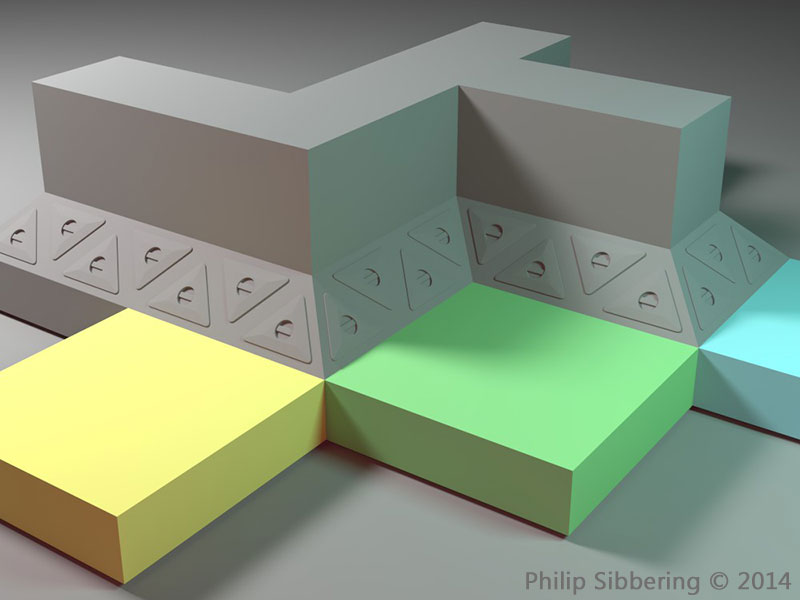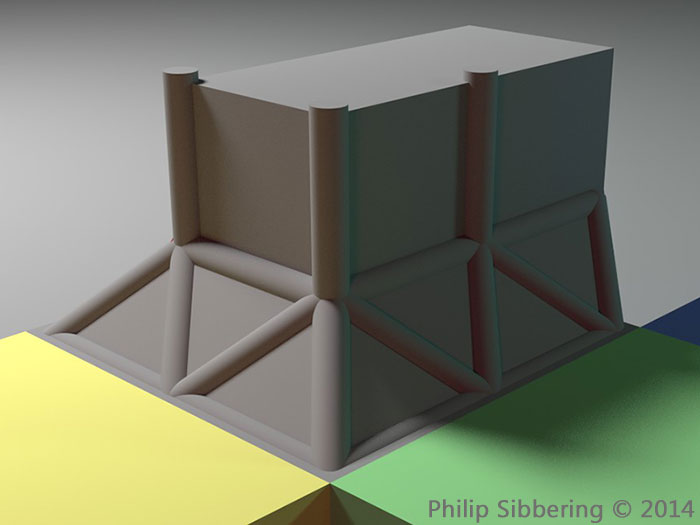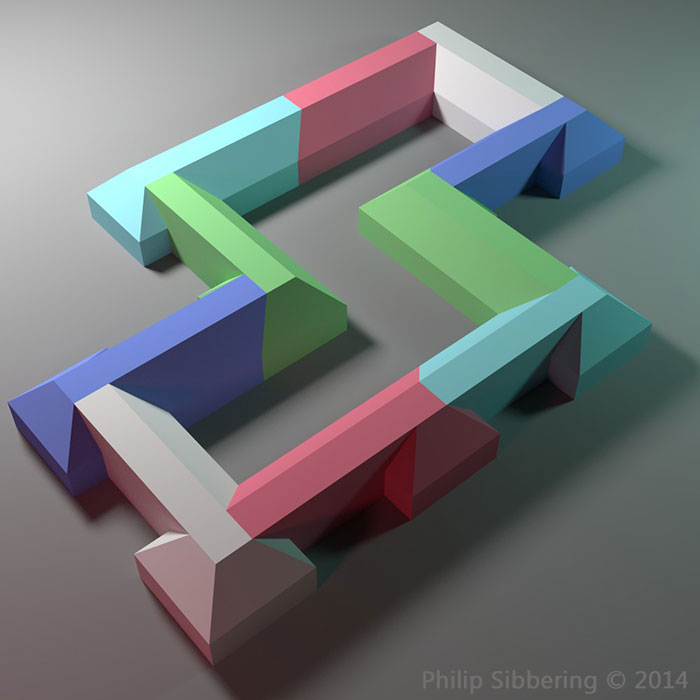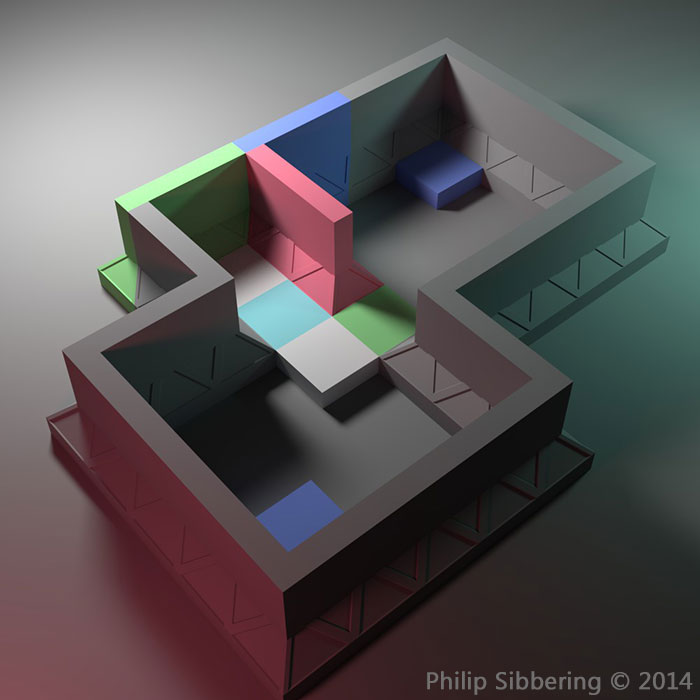Sloped wall tiles
This is a new design of wall tiles with sloped sides. The idea is to keep the floor part a reasonable size (take bases of size 50-30mm) yet allow miniatures will limbs and weapons that extend beyond their base to be used. As mentioned in one of my previous posts the Genestealers from Space Hulk are mounted on a 25mm base (original 1E set) yet their arms are about 50mm across. A Grey Knight has a 40mm base (as do all the new Terminators) and the sword and storm bolter arms extend beyond the bound of the base. I could do a 60mm floor part which would give enough clearance but I think that is getting too large, so I came up with this design;
This design with a 50mm floor part would give a total distance between the top parts of the wall of around 50mm (floor) + 12.5mm (slope) +12.5mm (slope) = 75mm which is more than enough clearance for a Genestealer or Grey Knight. Interestingly at 40mm we get 60mm from wall top to wall top, which is also plenty. I think I'll start with the 50mm and take it from there.
Subscribe | Patronise | Contact
Comment
Hearing feedback is very important to me in developing my ideas. Much of my designs are inspired, and crafted, by chatting to fans on forums before snowballing into a full concepts posted on this website. I would like to thank all those who have contributed critiques and participated in discussions over the years. If you would like join in, you are most welcome!
To support my work: Connect

