Terra Standard Environment
Many technologies being developed today provide a rich resource for inspiration. One group of technologies I find fascinating is eco-tech, or green-tech, and the associated architecture. I thought it would be a fun exercise to design a habitat that was entirely eco-friendly, but also take into account all the concerns of the many special interest groups we have today. What would happen if everyone got their wish? Therefore my habitat designs not only address environment self-sufficiency and sustainability, which is of great concern to many green groups, but also security and community relations. Security is a concern of any government, police or militia. Community relations and social cohesion are of great concern to religious groups and families. How to build a functioning. non-fragmented, community in a modern world. This all started out with good intentions: the safe zone gated communities of ECORR housing with open spaces and lush vegetation;

Though some would argue that one man's gated community is another man's prison, especially if collectivists usurp power - but that's for another tangent. The ECORR design concept lays the foundation for the pre-Ecoium terraforming mega-block design (see below) on far-flung worlds, and finally the full horror of subterranean Ecoria of the Dark Age of Technology. The disturbing thing is that they actually sound quite reasonable in your darkest moments, that being nuke proof and sealed away from bio-weapons is a worthy reason to sacrifice freedoms in a dangerous universe. However, it turns out that creating super dense populations of latent psykers is not a good idea. This is what happens if you let the 'good guys' plan our future: forget Star Trek, welcome to the Ecopolis.
Reading list: The Ecopolis and Ecorium concepts use a range of real world concepts, systems and designs. It is written with the assumption that you know what these are. If any of the following terms sound unfamiliar, please click: Ecopolis, Arcology, Vivarium, Closed ecological system, Permaculture, Biodynamic agriculture, Vertical farming, Industrial Hemp, Hempcrete, Hydroponics, Aeroponics, Aquaponics, and Agriculture in Cuba. For a more detailed summery of a real world projects and application of similar technologies; Columbia University Vertical Farming website. I also recommend you take a look at the work of Patrick Blanc simply because it is amazing.
Modelling Project: Check out my blog post: Ecorium Terrain Concepts. If you are interested in helping out the fine folks at Troll Forged create modular Ecorium sections, follow the links in the post and join the 'sculpting collective'.
Real life Ecorium: since writing this SAMOO actually built an early stage Ecorium. I guess the word 'Ecorium' is now a thing!
History [Early Ecopolis and Ecorium]
Building Ecopolis is the brute-force method of 'terraforming' favoured by humans and machines during the Dark Age of Technology. Originating on Holy Terra, the ancient Gulf States used the earliest variants to terraform the desert (starts here). The self contained environments are the common base habitat technology employed by the Adeptus Mechanicus on worlds which are deemed to have a non-Terran (Alien) environment. The Ecopolis offers a TSE (Terra Standard Environment), as defined by the STC architecture compliance standards for human habitats.
The most notable characteristic of ancient (pre-Imperial) Ecopolis Architecture is that they are above ground and have windows, or even eco-domes! The one below is a 'c-block' (city-block) and lacks a bio-dome - these were built on worlds where there is not enough light to support photosynthesis. Instead the farming is done inside, using artificial light. In contrast to 40K it is rare to find Ecorium above ground, or have windows, as the sub-class 'bunker' version is favoured by the Adeptus Mechanicus, Imperial military, and citizenry. It follows, and defines, civil protective doctrines.
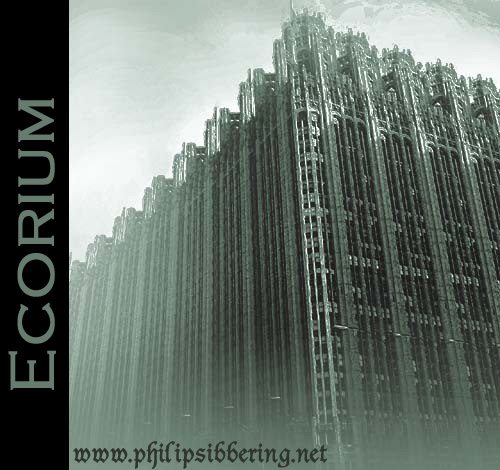
Ecorium
These are the smallest unit of an Ecopolis. Ecopolis are built by combining many Ecoria together. The Ecoria built in antiquity where constructed by machines working in partnership with mankind under the agreements of the Mars Accord; an alliance between Humans and Machines that lasted until the Age of Strife.
Without concern for costs due to the self contained Machine Economy, and built with human aesthetics in mind, these early Ecoria were often highly elaborate with exquisite façades and exotic roof top gardens.
It was only later, when humanity took to the stars, that the subterranean bunker hard top (anti-tactical-nuke) Ecorium design became the standard (STC) employed to house humans due to our fear of alien attack. This finally gave way to the ubiquitous subterranean bunker complex found on nearly all heavily populated Imperial Worlds. These designs are fully nuke proof and can withstand multiple strikes and remain operational. Only 'plasma-drivers' and the dreaded 'crust-buster' star-bombs could destroy these formidable defences. It is these super-bunker complexes that form the bed-rock foundations upon which many of the great commerce-metropolis stand. Skyscraping gothic cathedrals of Imperial bureaucracy are erected on top of Ecoria.
Modifications
In light of the hard lessons learnt during the Age of Strife, the result of the 'Psyker Epidemic', the subterranean Ecoria fell out of favour. Dead Worlds are not reclaimed. Many fear a repeat of history, and see the design as cursed. On Paradise Worlds that survived the fall; modifications had to be made to the subterranean Ecoria. It was noted that Paradise Worlds had far more surface Ecoria, a more open format, lower population density, and easy escape. Many of the open plan aspects of the original surface design where retrofitted into their subterranean Ecoria, and subsequently into the all Subterranean designs.
The Adeptus Mechanicus prize the early surface Ecorium designs and now see them as the perfect housing solution for humanity in 40K. It is these approximations of the early designs that the Adeptus Mechanicus delight in erecting to the glory of the Imperium (only on heavily defended Imperial Institution Worlds)
Yet the old Bunker Ecoria are far from obsolete, just the opposite, in the absence of heavy orbital defences they are often the only safe way to shield the population from alien attack. On a strategically important worlds that cannot naturally sustain life it is the only real option to house military personnel for an extended period of time. Even starships use the design. To guard against the increased probability of psionic events, the Imperial Church (Adeptus Ministorum AKA Ecclesiarchy), ordain indoctrination in Imperial dogma. This actually has little real effect, the decreased population density is a far greater factor, and (ironically) may actually raise the likelihood of a psionic event. Yet fear is a wonderful political tool.
The majority of humans in the Imperium have never seen the sky, stars or their native sun.
An example of this type of world in 40K would be Calth.
Ecorium Construction [STC - unmodified]
The most common STC Ecorium is a 300m x 300m cubed Ceracrete structure. Prefabricated cast Ceraform punched girders are glued and bolted together to form the super structure. Ceraplate is used to bridge the gaps between the girders, held in place with rivets while the Cerabond cures. The Ceraplate is applied in several layers consisting of internal, structural and facade. The space between the Ceraplate sandwich is filled with super-insulating Cerafoam. If required an decorative facade can be applied to the exterior (Archaeo-Gothic is quite common in the Imperium).
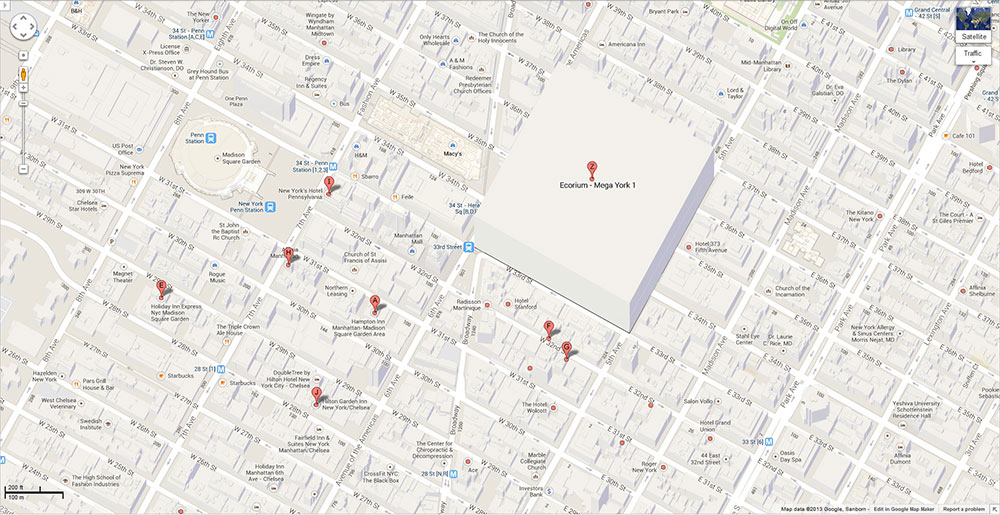
Mock up of Google maps showing 'Mega York 1' in New York city.
These structures are very large. The image above shows you what a 300m cube would look like is built in New York USA. It would take up 4 blocks and is around the same height as One57 or a bit shorter than Chrysler Building (though 'Mega York 1' does not have a spire). However Ecorium can be double and triple stacked for 600m or 900m height when surrounded by supporting Ecorium. In Essence the Ecorium care like the Mega Blocks of 2,000AD on steroids. Ironically the Ecorium start out as pretty nice places to live.
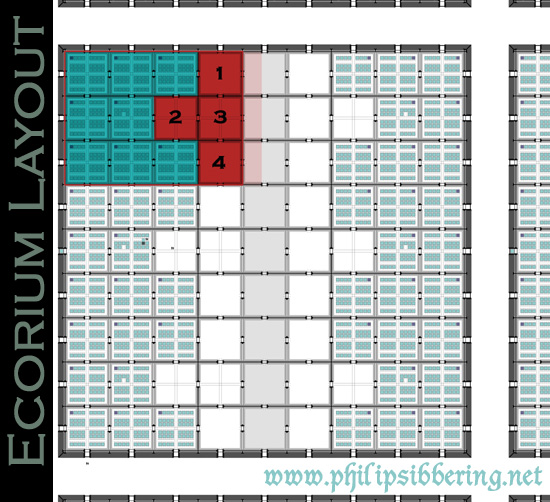
The Superstructure
Houses 270 hermetically sealed self-sufficient habitation modules on 45 floors each with artificial Terra standard environment, hydroponic vertical farming and full recycling facilities. This is a vast structure, to image how vast take a look at the Sears Tower and expand all the floors to cover a 300m square (basically a cube Seers Tower).
Hydroponic type: There a two types of hydroponic vertical farming, the rack farming and living wall farming. The one discussed here in most detail is the 'rack farming' variant using trolleys, units and racks where exporting units is required. The other is 'living wall' farming, which is much simpler. In living wall farming a series of wall block 'monoliths' are set up like dominos. Each monolith is covered in boxes with a permeable material covering and plants are put into each box. This creates a 'living wall' of vegetation. This is highly space efficient, and can be combined with Permaculture.
Aquaponics: These hydroponic systems are plumbed into massive water tanks, the entire sub-floor can be a tank. These tanks house fish, and the waste they create is used to feed back into the system. Also the waste of the humans can be feed into the system, and plumbed into the sewage reprocessing system (which includes plants and reeds). The fish are also a source of protein for the human inhabitants. This combined system of hydroponics growing waste reprocessing is 'Aquaponics' (and here's an article on the small scale version).
Floor Layout
The plan above is of a single floor of an Ecorium. Each floor is divided into six habitation modules with a central access way. At the top left corner one such habitation module is marked. Each room within this habitation module is connected with all the adjacent rooms within the same module with a solid blasts door. This isolates each room, and each room can function in isolation (for a short while at least). All doors through the external wall are grade 1 armoured airlocks. All internal doors are grade 1 armoured airlocks.
The internal transport system used is the trolley and furrow. The furrows are load bearing hard-wearing guides within flooring grates. A trolley takes one standard STC type A packing create.
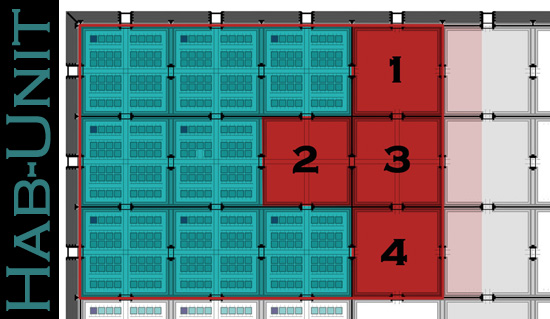
Hab Unit Layout
The area marked on the 'Hab-Unit' diagram to the left with the red outline (including both the aqua-green and red parts) is a single habitation module. The area marked in light grey is the common area and can be thought off as the 'main street' with central rail line, with the pink area belonging to the marked habitat module.
The red coloured area marks the living and work space, and the aqua-green colour area marks the space devoted to the hydroponic racks (farm land).
Rack Farming - Hydroponic System.
The primary source of food for those living in an Ecorium is farming. This is done with a rack mount system of trays inserted into stacks. Each tray is around 2m square bath with a lid housing the lighting array. Rack farming is the primary source of employment within the Ecorium and is managed through a system of tenements. More on hive jobs.
- Each habitat units has 8 growing rooms (fields) each with 48 rack-mount hydroponics arrays 2.5m tall by 2m x 2m. 384 arrays in total.
- Each rack-mount array has 5 trays (1920 trays in total)
- Each tray uses LED based grow lights 75% efficient conversion consuming 200W (332W by today's standards) or 1000W per rack array.
- One V8 modular 50 kW plasma generator supplies each grow room (48 racks).
- 8 Plasma generators per habitat unit.
Note: for a more 'hard sci-fi' or near future feel, you could swap in Bloom Box technologies. Here hemp (see below) provides biofuel, and also absorbs surplus oxygen. Even if we use the Plasma Generator, a few Bloom Boxes would come in handle as regulators.
Industrial Hemp
The most commonly grown plant within the Ecorium racks is a dwarf derivative of Hemp based of a version dating back thousands of years BC. This dwarf version is used in both racks and green walls and is a highly versatile 'wonder' plant. It turns up in all areas of the Ecorium, and even in it's maintenance. The energy produced by the fusion based generators is transformed into all types of materials and food stuffs via hemp. Without hemp the Ecorium would be very difficult to maintain and limited, and it is thanks to hemp that it can be fully self-sufficient and as compact as they are.
This dwarf hemp is used to produce: building repair materials (biocomposites, hempcrete), hemp plastics [new site], fibre (cloth and paper), food (seed/ milk), medicine, bio-fuel. Hemp forms the backbone of Ecorium agriculture, industry and culture. It is highly robust, fast growing, and resistant to disease and requires no pesticides. It does not need fertilizer either as it conditions the soil. It is fully recyclable and fits into the Ecosystem. In is one of humanities oldest cultivated plants.
Population Support
This system can support vast numbers of people for a given area. The population densities are continuous over the entire complex. The figures given are for optimum populations, though if a people accept hardship the populations can be doubled for short periods.
- Each habitation unit can support up to 8 adults, or 48 people per floor.
- At 45 floors Theoretically supports up 2160 people per Ecorium.
- Population density of 9000-19440 sq/Km at one layer (45 floors) 300m
- Population density of 18000-38,880 sq/Km at two layer (90 floors) 600m
- Population density of 27,000-58,320 sq/Km at three layers (135 floors) 900m
- Population density of 36,000-77760 sq/Km at three layers (180 floors) 1.2km
For a list of comparative densities in real world cities; List of cities by population
Modular living and work space: RED AREA
The red areas can be divided up as the tenant desires. Usually they are arranged as according to STC dictates which seem to have survived the millennia hidden in long held traditions.
Villa: Red Area 1
The tenants in the Ecorium live in a 'villa', which is a massive living space compared to what the majority of people in our modern world are used too. Even with the astronomical figures for population density, the average living space is far larger than what we could expect. The villa is not an apartment as many would imagine them, it is more like a whole floor of a warehouse. That's how large it is.
The living space is 30m x 30m (900 sq.m) or 98' x 98' (9,604 sq.ft) in old money. This is quite large compared to modern apartments and within this space on a single story you could fit nineteen 500 sq.ft hotel rooms, nine 1,000 sq.ft two bed apartments, or even four 2,000 sq.ft luxury ranch 3/ 5 bed homes. If this sounds big, it gets bigger: as the ceiling is 4.5 metres (14.7 foot) high, and plenty of room to add another story to double all the above figures. Space wise you could fit around 50 people into the space and they would have modern sized apartments. However, this doesn't take into account the Hab-Units resources and number of people are usually limited to a maximum of 8.
Divisions: The living space is divided up with prefabricated partitions into rooms often arranged along the walls with central courtyard (similar to a Roman villa) where a garden is kept.
Gadgets: STC appliances are not like consumer goods, and are far more 'industrial' and built to last. They come with all the gubbins needed for recycling waste, or at least prepare waste for other recycling systems. This tends to make appliances huge and match the internal dimensions of the standard STC 'type A' crate. All appliances come with rack-mount rails and are slotted into 'appliance racks' that can house 1 or more units in a stack. For example: A 'kitchen rack' may include microwave, bio-fuel oven and incinerator (think of it as a jumbo Aga range), a 'laundry rack' may include a washing machine, but also waste tanks to processes waste water/ ready for recycling, and even soap manufacture, and a 'waste rack' would include a Composting toilet, and waste dump container which can be removed to transport the waste over to the pre-processing in area 2 before being taken to the Hydroponic feeds.
Storage: Cell tanks of drinking water food are kept here.
Reprocessing: Red Area 2
This area is full of pipes, bays, furnaces and arcane machines. This is where the bulk of pre-reprocessing of waste is preformed and is the buffer between the waste produced in the living space and the hydroponics. it is also where raw materials are prepared for the family's workshops, such as hemp fibre for cloth manufacture, harvested crops, seed etc.
Buffer Storage: There is a buffer store of carts full of waste from the living quarters and awaiting processing (carbon scrubbers, sewage, waste water), and carts full of reprocessed waste ready to be taken back and hooked up to the the Hydroponics systems (feed, carbon dioxide).
The buffer is vital as it allows the use of units to move waste, this keeps each and every area fully isolated. There are no pipes passing through the walls between the various areas. Each hydroponic room is completely isolated from it's neighbour, the only way in or out is via the main doors.
Workshops: Red Area 3
Workshops: Any work on systems (racks) is carried out here, and full facilities for trade. Aside from rack farming, those in Hab-Units may also practice a trade, often putting together Ad-Mec work units (assembly of STC kits) ready for local distribution. These skilled workers are referred to as 'technicians'.
Unit stores: The massive crates (STC type A) containing the STC work units awaiting processing are parked here. The crates are the same size as a packed Hydroponic frame unit and uses the same rails (gauge).
Storage: Red Area 4
This area in dominated by large tanks and piles of junk. Here water reserves and compressed air are stored (carbon dioxide, oxygen, nitrogen in separate tanks). After hundreds of generations it becomes a bit of an Aladdin's Cave, piled high to the bric-a-brac of the family's ancestors. All kinds of stuff can be found here, often broken or needing a vital part, hoarded for a 'rainy day'. Tenants are hoarders by necessity and various bits and piece are traded in the roof markets on rest days.
Note: Even mummified remains within elaborate tombs have been unearthed by the Arbites searching Hab-Units. Anything can turn up; military gear, slaves/ kidnapped gangers, xenos artifacts, STC printouts etc.
Common area
This area is regarded as belonging to the habitation module is adjoins, is is a temporary storage/ loading area. Structure and Layout modifications to STC design (Adeptus Mechanicus approved)
Notes: Open layout, accessible to authorities. Large communal areas with shared recycling resources.
Adeptus Mechanicus: Cultivator
Responsible for the upkeep of community reprocessing plants (shared resource) and provides repair services (warranties) in exchange for goods (tithe).
Imperial Hive Address System
Many Ecoria can be combined to from huge self-sufficient cities. The system is so efficient and compact that the population density can sky rocket. There is not need for rural land as the farming infrastructure is built in. Sometimes these cities are so vast they engulf an entire world to form an Ecumenopolis, better known as a 'Hive World' in 40K. Finding your way around such a vast urban landscape relies on the Imperial Hive Addressing System, derived from the STC address format. Origins may date back to block addressing found in Mannheim, Germany.
Hive Layout
The hab-unit is the basic building block of the Ecorium construction system. 6 hab-units are arranged into a square, within a containing super-structure, to form a floor. The floors can be stacked. 45 floors forms a single Ecorium. The resulting Ecorium is a cube 300m x 300m. A square grid of 9 Ecorium forms a Mega-Ecorium. A square grid of 9 Mega-Ecorium forms an Ecopolis. A square grid of 9 Ecopolis forms a Mega-Ecopolis. The Mega-Ecopolis is roughly equivalent to a 'city', and has it's own independent Governance, Admin and Arbites. Many Mega-Ecopoli form a Megalopolis. If the whole world is covered in Mega-Ecopoli/ Megalopolis, it is called Ecumenopolis.
Megalopolis
Vast continent, or world spanning, cities made up of hundreds of Mega-Ecopoli linked together. They can house trillions of people on a single world. In 40K Megalopoli are often named, but this has not bearing on the address format. The primary govenmental division is the Mega-Ecopolis.
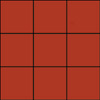
Mega-Ecopolis [9km x 9km]
Each Mega-Ecopolis is the primary postal division on a given hive world. Each Mega-Ecopolis is given a code based on its founding number; Mega-Ecopolis 1, Mega-Ecopolis 13 etc., written ME:1, ME:13 etc. This full code is only used when referring to Mega-Ecopolis as a whole. When used as part of an address code is it shortened to just number (see below). Unofficially the Mega-Ecopolis are known as 'hives', especially if stacked (i.e., two layers of Ecorium one on top of the other). This means in 40K 'ME:1' is often referred to as 'Hive 1' or 'Hive Primus'.
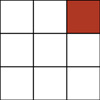
Ecopolis [3km x 3km]
Each Mega-Ecopolis is made up of 9 Ecopoli arranged in a square 3x3 grid formation. Each Ecopolis is given a postal code based on their position within the grid. Codes are derived from compass points. Starting from the top left the codes are: NW, N, NE, W, C, E, SW, S, and SE. The Ecopolis in the centre of the grid is marked 'C' for central. The code 'NE', for 'North-East', would be for the Ecopolis in the top right corner of the grid (marked in red in the image). Using this NE code as a basis of an example address: 'NE-4', would be for the North East Ecopolis of Mega-Ecopolis number 4. Note that it is not written NE-ME:1, the 'ME' is dropped when part of an address.
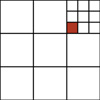
Mega-Ecoria [1km x 1km]
Each Ecopolis is made up of 9 Mega-Ecoria arranged in a square 3x3 grid formation (in a similar way to the Mega-Ecopolis above). Each Mega-Ecorium is given a postal code based on their compass position within the grid. An example address of: SW-NE-4 would be the South West Mega-Ecorium, within the North-East Ecopolis, of Mega-Ecopolis 4.
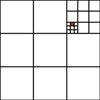
Ecorium [300m x300m]
The Mega-Ecoria is made up of 9 Ecoria arranged in a square 3x3 grid formation. Each Ecorium is given a postal code based on their compass position within the grid. An example address of: N-SW-NE-4, is the Northern Ecorium, within the South West Mega-Ecorium, within the North-East Ecopolis, of Mega-Ecopolis 4.
Hab-Unit
Ecoria are the smallest postal code division. After that is the main address based on hab-unit number: 1-360. Often the floor number (1-45) is also included.
Multiple Layers
Some worlds has multiple layers of Ecoria. This is where one Ecorium is directly stacked on top of another. If there is more than one layer of Ecoria, a layer number is added to the postal code after the Mega-Ecopolis' number. This is given as a plus number. For example +1 is the second layer, and +2 is the third layer. So ME:4+1 is the second layer on Mega-Ecopolis 4. The bottom, or base, layer never has a plus number.
Overall the Hive has a very short and easy to follow addressing system.
Imperial Command
In current 40K all Central, 'C', mailing addresses are now part of the command infrastructure run by The Administratum. Each Hive (Mega-Ecopolis) has a central command stationed at its very centre. The centre most Ecorium within a Hive has a 'triple C' post code. Often refered to as simply 'Central'. This is where the Imperial Govenor responsible for the Hive is stationed. Generally speaking the more Cees in the postal code the higher up the chain of command the address is.
No one ever likes getting a letter with a return address containing 3 Cees as it's usually the draft, notification that someone serving in the IG is dead, and worse.
Core nodes: The lowest 'single C' addressed Ecorium within each Mega-Ecoria is referred to as a 'Core Node'. These provide backup power, landing zones (for official access), but more importantly on worlds where the atmosphere can be processed; these cores supply the local Ecorium with a backup of air and materials. This does not hold true for the Central Ecopolis with the Hive. That is dominated by the Administratum and does not follow the usual schematics.
Hive World
Though a Mega-Ecopolis is called a 'hive', a single hive does not necessarily make a 'hive world'. It depends on what else is on the world along side the hives. If a world is an Imperial Administration centre with hives under the skyscraping bureaucratic obelisks of admin, it is not called a hive world: it's an Administratum world. When hives are used to house the population on a polluted Adeptus Mechanicus fabrication world, it is not called a hive world: it is a Forge World. The term hive world is only really used if the hive is isolated, and the only habitable area, on a hostile environment world, or the world has to be covered in hives. The form is rarer, but the later is the more common use of the term 'hive world'.
Gothic Architecture
Most worlds within the Imperium are classed as Paradise Worlds according to the Dark Age of Technology classifications. For more information on world types see: Worlds of the Imperium. These worlds have a breathable atmospheres, and this allows the construction of open plan surface structures. The most common for official Imperial buildings are the massive surface built Ecoria. The structures are over 300m tall, and when stacked can reach many times that - 600m, 900m and even 1,200m. These buildings are the pride of the Adeptus Mechanicus and the Imperial, they dominate the landscape, and are lavishly decorated. The same decoration is carried over to all official Imperial buildings.
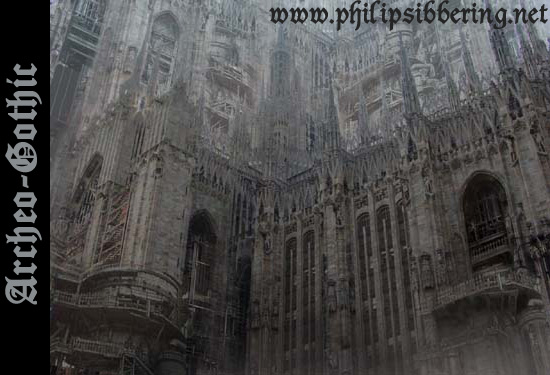
Archaeo-Gothic
The prefered STC ablative facade applied to the exterior of offical buildings of the Imperium is Archaeo-Gothic. A style derived from ancient Gothic architecture. It is also known as Arch-Gothic, and is considered a 'holy' form of architecture. It is the official facade of all Imperial institutions on all worlds (note that Marine Chapters often use Archaeo-Classical).
The style has become synonymous with power and loyalty, and has been adopted by the higher echelons of the indigenous populations of many worlds.
The institutions of the Imperium like the idea of building above (managed) subterranean Ecoria, as it symbolises the hierarchy of the Imperium: the leaders are above ground in the light, with the main population below ground in the dark (artificial light). It's also a show of faith, as external structures are vulnerable to attack, it shows trust in the power structures of the Imperium and its various military forces to protect. (At the same time all those within the upper structures can evacuate to reserved subterranean Ecoria directly below the official buildings).
Hive Life, Living in a Bunker.
The majority of the human population within the Imperium is housed in Ecoria and this offers a very high level of security. The walls are several (10+) meters thick and the whole lot is usually buried deep under ground. This makes the Ecorium an effective bunker and is immune to nuke strikes, and due to the sealed environment they are also immune to biological weapons off all types (unless a specific Ecorium is breached and even then only at the point of breach will be effected due to the compartmented design on the Ecorium).
An Ecorium forms a good foundation for building upon, and much of the later infrastructure of the Imperium is built on top of the Ecoria (looking at the Forgeworld models here, these little entrances could lead down to the Ecorium below. If you wish to add Ecoria to your game, get one of these).
A Rural Existance
Those dwelling within an Ecorium live a rural existence. The Ecorium as a whole functions much like a large medieval market town, where each floor is like an outlaying village made up of tenements, and each tenement run by a family. All the 'villages' (floors) can interact with other villages (floors) within their own Ecorium via the markets in the top floor.
In a strict Ecoria setup each has communication with the Ecopolis command centre but they do not have direct access or contact with their neighbouring Ecoria. All contact with their neighbours has to be mediated via central command and proper exchange protocols put in place an authorisation papers issued. About the only time a person gets to see another Ecorium is when the come off age and do work placements and look for a partner. Usually it is the males who travel to other Ecoria as most property rights are passed to women (very strongly enforced where women have children). It is not unheard of for a women to travel, and they are considered something of a maverick and highly respected. These women are often IG veterans who lost their partners in war and looking to settle down.
The Imperium often uses a slightly less restricted but policed layout that allows the common areas of the Ecorium to be accessed by other Ecoria. This is only possible on worlds where the atmosphere is breathable. On worlds where the atmosphere is unsuitable, the strict system is employed as environment integrity has to be maintained.
[About the only time an Ecorium has contact with other Ecoria is when an adult is looking for a life partner. In cultural terms it is usually only the males who are allowed to leave and Ecorium to join another and marry, women are generally advised against moving to another Ecoria due to concerns about isolation and abuse. However a women can override the eldar's wishes, and some higher families with strong links to the central command or traders; where a family has oversight, my consent to a women joining another Ecorium. Marriage is a very complex affair in the Imperium, as arranged marriages are not allowed, and inter marring in ones own Ecorium is considered 'wrong'. Marriage takes up a lot of time, and it quite a headache for parents who have to chaperone (as much to get to know the other families).]
Culture
Each Ecorium has it's own culture and own way of doing things, the variety is astounding as each Ecorium is isolated from it neighbours, so each culture can be vastly different. It is entirely possible that you will find two neighbours that at first seem very different, such as an African style culture run Ecorium 50m from a European style culture run Ecorium with both populations completely unaware of each other. One those who travel outside their Ecorium as part of the Imperium (inc. traders under charter) will see the wonders of humanity, and learn that there is far more that we have in common that that which divides us. It is an usual quirk of the system that it is similar cultures that have alliances that often end up in block wars with one trying to take over the other. This is prohibited under Imperial law and always results in the Arbites (Imperial Police Enforces) stepping in.
Tenement Careers
These (primarily NPC) careers are in preparation for the Warhammer 40K role play game 'Dark Heresy'. These careers delve into the tape of lifestyle a regular citizen of the Imperium can hope to enjoy.
Rack Farmer
40K equivalent/ derivative of the Dark Age freeman tenement farmer, though many now count as serfs. The primary responsibility of rack-farming, which includes looking after all the equipment and sub-systems, is to recycle waste into resources, especially air and food.
Assembler
These assemble Adeptus Mechanicus approved (and manufactured) STC kits. All of the Ecoria technology, and associated Ecopolis (Hives) are supplied as kits, and even PDF (planetary Defence Forces) gear is supplied via kits.
More here
Tradesmen
Part of the Ecopolis livery companies and granted freedom of the city, and can travel outside their tenement and Ecorium freely (unlike Assemblers, who while 'tradesman' are not granted freedom of the city). Tradesmen as less than an Adeptus Mechanicus priest but have partnerships with the Adeptus Mechanicus. Their trades often use technology, but it is the Adeptus Mechanicus who manufacture the technology, and the lower order Assemblers who put it together.
Rack Farm Economics
Rack-farmers trade reprocessing services for technology and part with the corporations ( Nobility).
Text
Text
Text
Feeding the War Machine
Hive worlds make extensive use of Ecorium STC designs though with some modifications. The original self-governing isolationist aspect of the design has been dumped for a social integration model where the Adeptus Arbites have free access. The Ecoria themselves are no longer constructed in their rigid cube layout, and are far more open in design with individual units arrange in stacks. Sometime referred to as City-Blocks, Clan-Blocks, Civi-Blocks or most often 'Hives'.
Trillions
Worlds which are covered in Hives as known as Hive Worlds and usually have populations in the trillions. Importing food from an Agri-World to feed such a vast population would be an exercise in futility, and such worlds can only survive by recycling resources using the artificial ecosystems fuelled by plasma engines built into each Hive.
Management
Adhering to such a system requires ruthless management and for all families/ Rack-farmers to adhere to the myriad of quotas laid down by Imperial decree (rioting controlled by the Adeptus Arbites). Even with the most draconian governments in place the population continues to expand. If left unchecked the population becomes unmanageable as their limited resources are rapidly consumed. Once the system collapses and starvation takes hold human survival instinct kick and the Arbites have to step in to control riots unless it descends into anarchy (and Chaos). The Imperium will import food in these crisis situations, but they will also override the government and enforce a cull, and implement a population quota.
Cull
The quotas mean that all people are limited to reproducing twice. This means a couple can have two children, or a couple can have one child, break up and in other relationship have another child but no more (for this reason remarrying is frowned upon because it stops the second partner from having two children) The culling means all families with more than two children have the older surplus children 'culled'. Being 'culled' which usually inducted into the Imperial Guard, though euthanasia (relief from starvation) is not ruled out in exceptional circumstances.
Balancing the System
It is usual for children of 16 years or older to be inducted. The ships that bring 'food', are actually bringing replacement carbon blocks, salt and water to replace the humans that have been removed from the artificial ecosystems system and attempt to restore balanced. Each family that is force to give up a loved one to the Imperial Guards are given a bag containing base material equal to a human being (The Imperium usually burns the dead after a war and ships the ashes to the recruiting world).
The vast majority of the Imperial Guard are induced from Hive Worlds.
Space Hulk Floor Plans and other bits and pieces
One of my favourite GW games is Space Hulk, and these Ecorium are an ideal source of floor plans for the game. The layout could be somewhat similar to the tiles that came with the Space Hulk game, and some corridors are now between the rows of racks in the hydro-farms.
Corridor concept
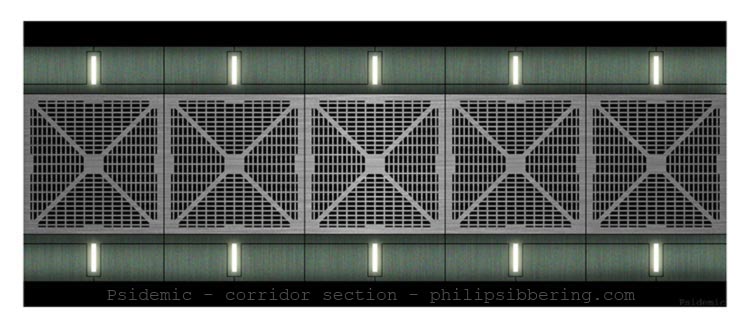
The above should give you an idea of how I want a 'brand new' version of a Ecorium corridor to look. These clean versions would serve as a template for 'current' 40K sections once it has been aged, retrofitted, and damaged. Each square in the printed version will be 3cm.
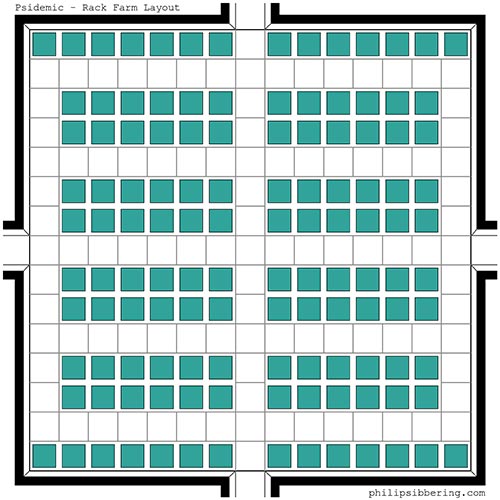
Space Hulk Rack Farm
To use the above concept as basis for a Space Hulk version of the rack farm modules, the layout has to be tweaked to make them compatible.
Left is the layout of a Space Hulk compatible rack farm. Each hydroponics rack cabinet takes up one square (marked in aqua).
I may make cardboard models of the cabinets, along with door markers, to introduce a bit of 3D. It might be interesting to work up some wall sections too.
TFM
I've been chatting with the fine fellows over on Troll Forged Miniatures forums, and have been discussing the idea of resin cast modular floor tiles, sections, and bits and pieces. Even the idea of some home cast stuff for simpler items.
Blog Post: Ecorium Terrain Concepts
Psidemic
I'm also started work on a WarSpike 'quick start rules' and Space Hulk, or rather the Ecroia, seem like a nice setting to get started. These rules are stripped of all the explanation, workings out, and designed to be very fast. It is still full WarSpike, but the players are not exposed to the complexity that back it all up.
Forum thread: Psidemic (Space Hulk - Redux)
GM screen for Dark Heresy?
It may be quite evocative to have a GM screen with a panoramic vista of the hive world. Something the players can see on a regular basis that shows what a hive world is like. I'm tempted by the idea of a hive view, but on one right side have a cut away, and the further to the right the more of a cut away it is (i.e. left panel: grand view > centre panel: floor plan layout cutaway > right panel: ghosted floor plans with gear and systems in opaque). If you like the idea drop me an email to 'remind' me to do this.
Connect
If you liked this, and would like to leave a comment on my guestbook, or catch up on all the recent comments, please visit my connect page. While there, you can also subscribe to email notifications, so you never miss a new post, along with my RSS feed as a backup. If you are feeling generous, and I know times are hard, you may support my site through Patreon (exclusive behind the scenes content), PayPal or Bitcoin! Lastly, there is a confidential contact form for any secret messages you wish to pass to me. Thank you for reading, and I look forward to hearing what you have to say :)
