A new paradigm
In thinking about the future of architecture, and pushing my view of how our world will develop in the future under machine intelligence guidance, I needed a way to explain the core concepts. To get the fundamental ethos of the new high density, but ecologically friendly, design I needed a new way to present the information to the masses in a digestible format. I came up with the idea of 'block space diagrams' (BSD). The idea is that you take a modular space, a space that is standards compliant, and you arrange it in a new way. Each block is 4m x 4m x 4m. In essence is like playing with building blocks, like Legos, except the blocks are entire spaces rather than a bit of a wall. Here is an example of a 'block space diagram' showing the stages of rearranging a standard building design (1) into a future concept (7);
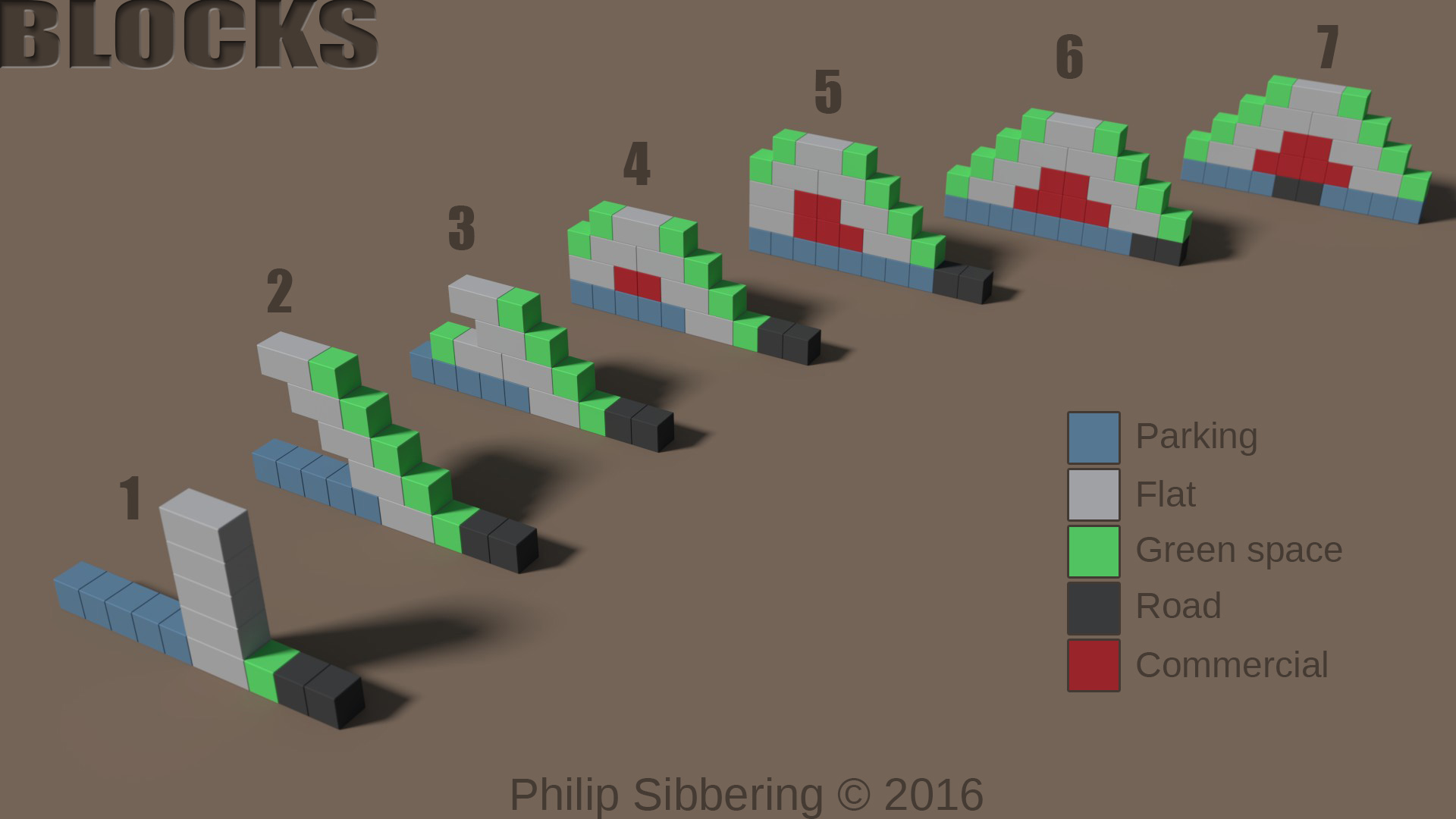
This probably doesn't mean much at the moment, so lets break it down. The idea is to take diagram 1, and transform it into diagram 7. Starting with 1;
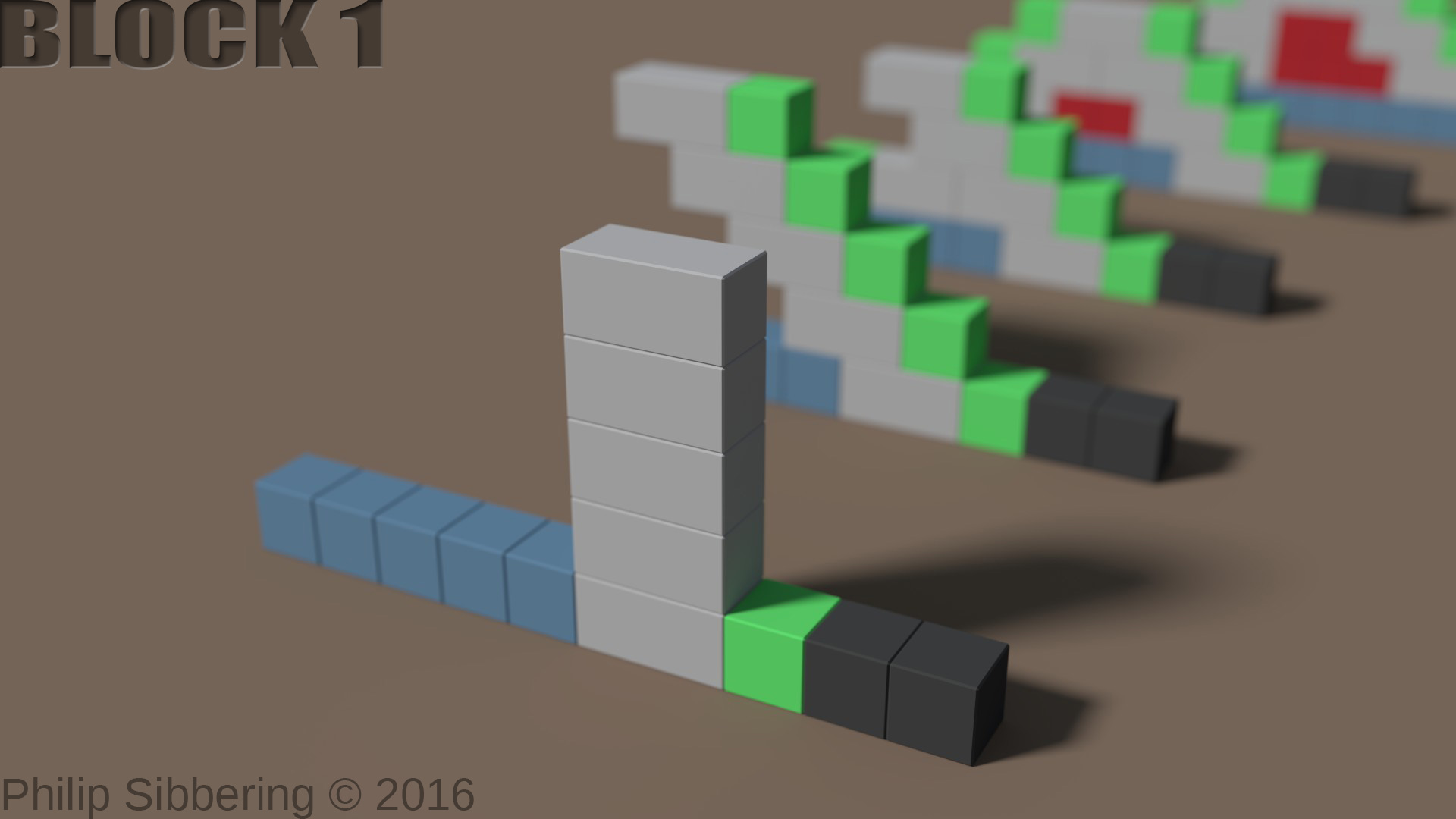
BSD 1 if we cut up a block of flats like a loaf of bread, we could isolate one slice, and know the other slices are all the same (ignoring the crusts!). The layout of this slice of flats matches an idealised standard layout found in the UK. This slice of building is one hab-unit (flat/ apartment) wide. When messing with space-blocks we look at one slice, once this slice is sorted, it can be replicated back into a block of flats. Each square block is 4m x 4m x 4m. (It's 4m high for the sake of style, to keep it square, but really each should be 2m high 😛 )
In BSD 1 there are 5 grey hab-blocks stacked on top of each other 5 stories high, a greenery block out front to give a bit of kerb appeal to the 2 black road blocks. Two black road blocks are the width of a UK road with pavement down the sides. Out back a long line of blue car parking space blocks (this is a 'ideal' version so each flat gets a parking space, which is unlikely in big cities like London). The whole design is 10 blocks deep (the hab-units count as 2 blocks). With each 2 space-block hab-unit being 32 sq meters, about the minimum space for a full one bedroom flat allowed by English law (I looked it up).
Overall BSD 1 represents a simple architecture paradigm that has been around for a very long time. Now lets start messing with it, and play about with these space-blocks.
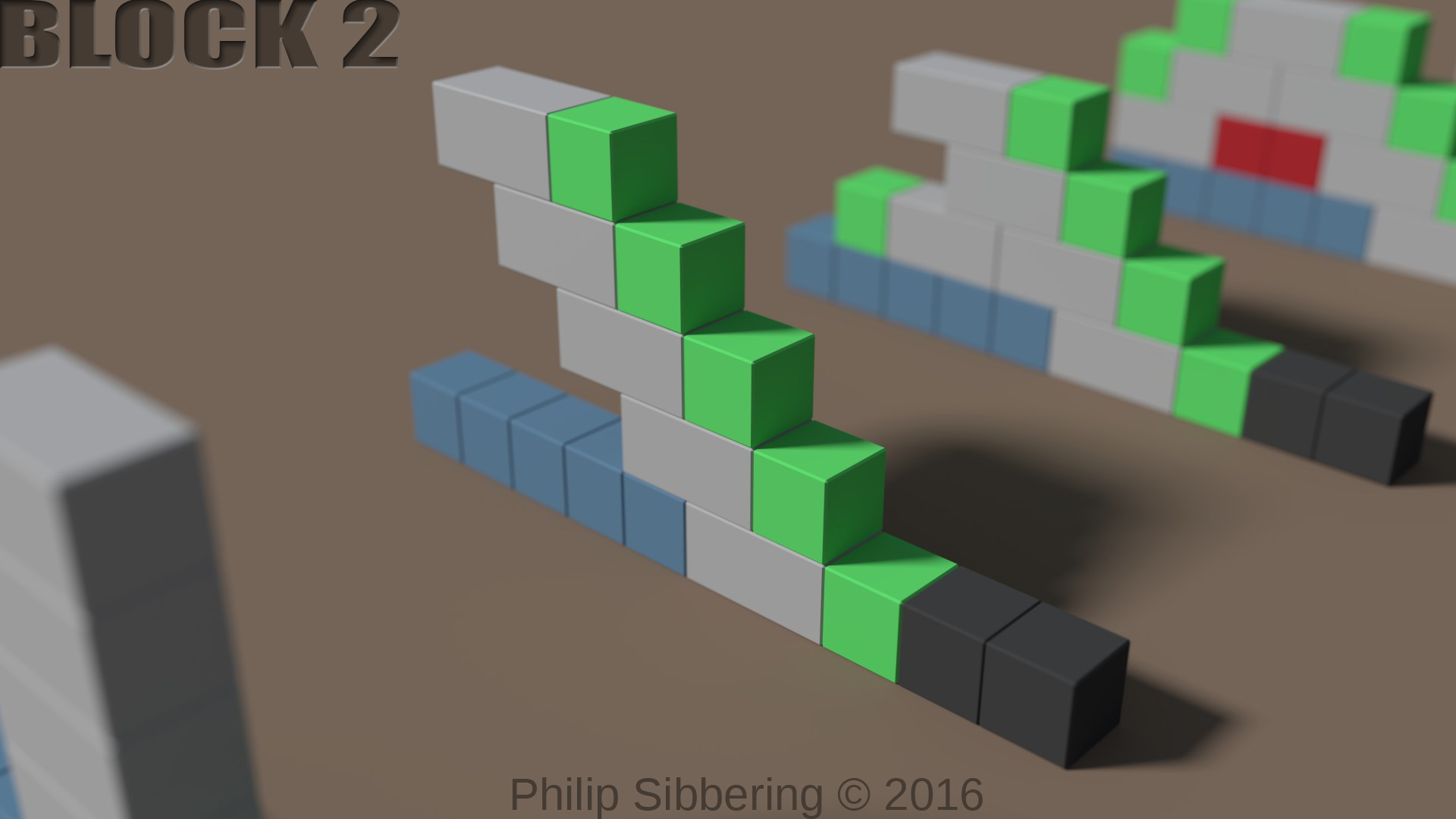
In BSD 2 we start moving things around. Although it defies gravity we shift all the flat units over to the side. Looking at the flats we see that this sideways shift has exposed half of the top of the lower flats, and we can slap a new roof garden block on top of this space. Every British person is entitled to their own private English walled garden, and this design does just that.
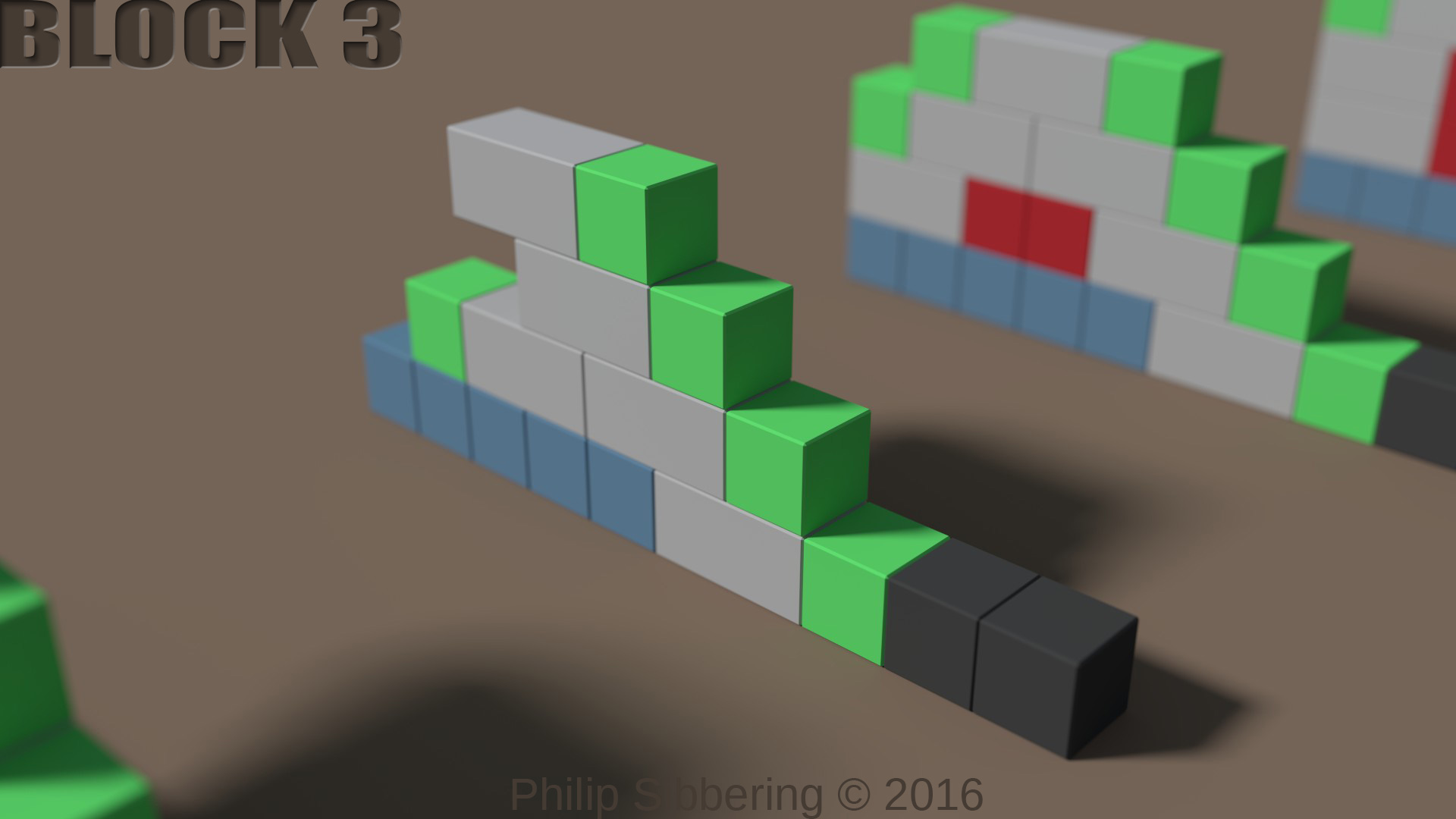
BSD 3 we can start to address the whole 'defies gravity' thing, and move the top block down to fill most of the gap. It's not perfect but it's a start. We also keep the garden and just build out over more of the car parking space. The most notable thing is the reduction in height, it now dropped down to a 4 story building, but we'll get back to that later as we want to get back to 5 stories.
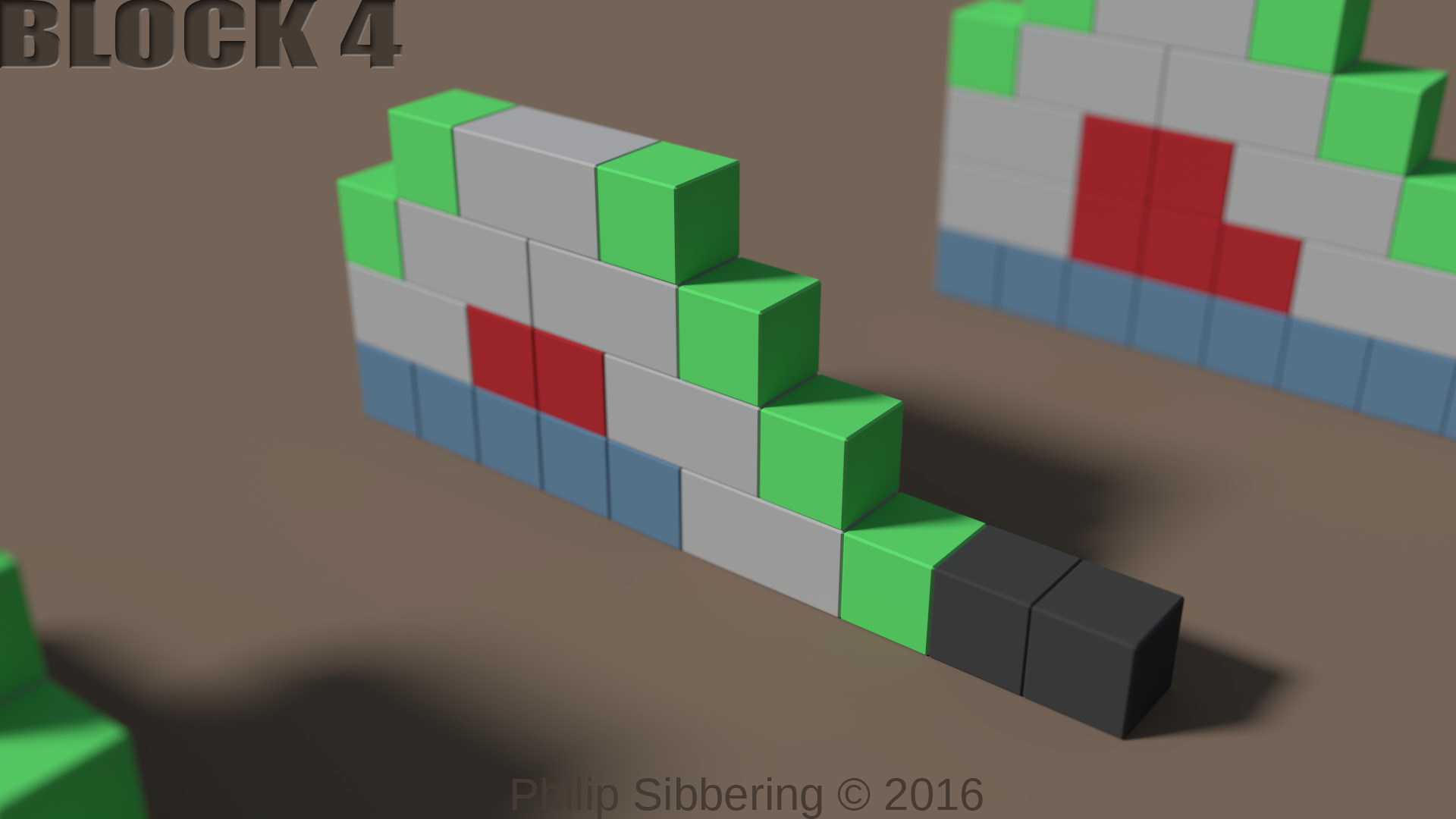
BSD4 we've done a bit of Tetrus, and shifted things about. The car park is now completely covered, and we've gained a new flat, so we now have 6 flats, but unfortunately one of the new flats does not have a garden. We also have two new red blocks. There are spaces that have no natural light, and unsuitable for humans to live in. Red blocks are reserved for commercial space.
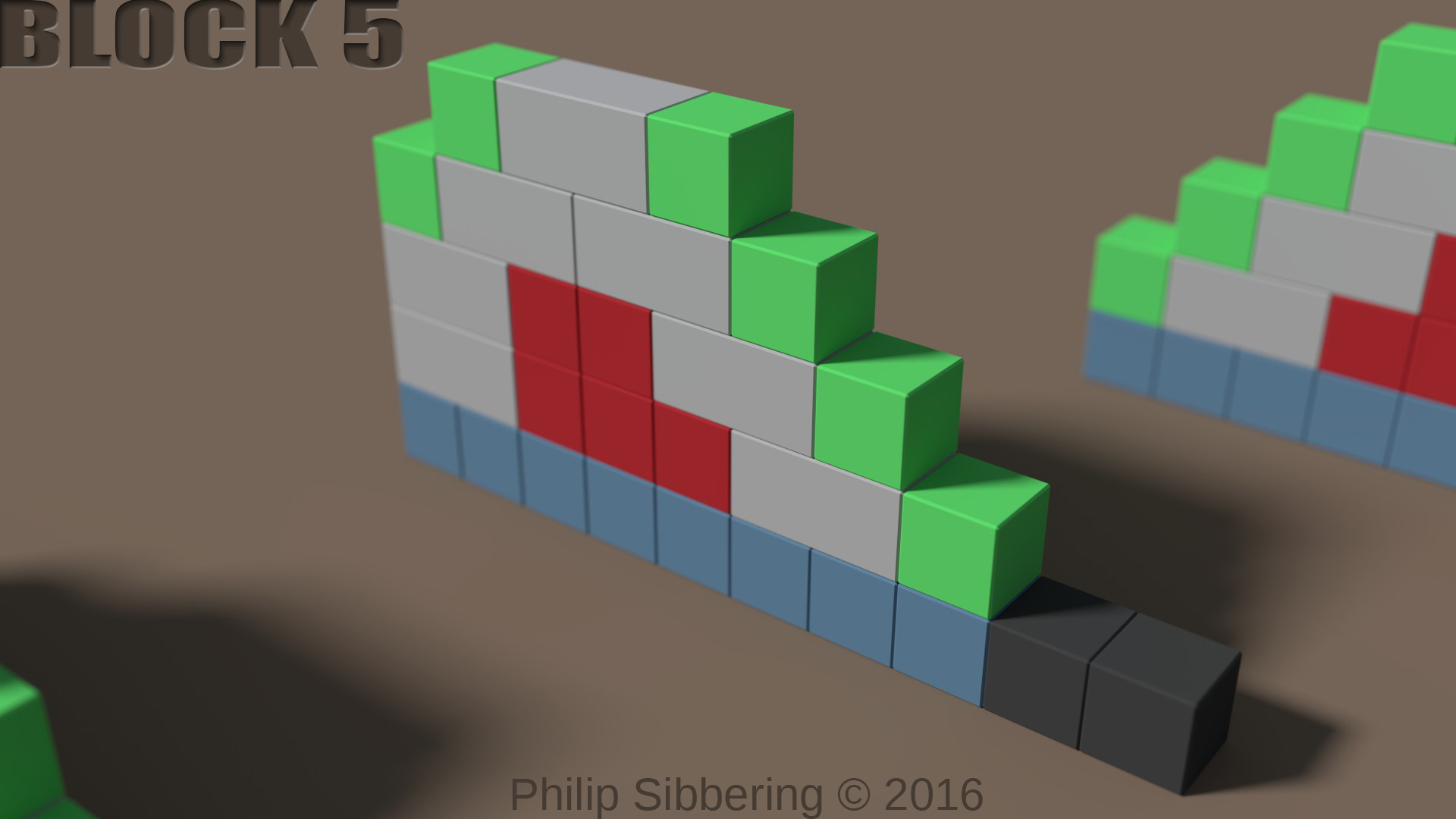
BSD 5 we've moved all the flats up a story, back to a 5 story build, and extended the blue car parking blocks all the way to the road black, which wipes out the ground floor flat. We may have lost a ground floor flat but we have gained another, so now we have 7 flats. The red blocks have also increased to 5 blocks.
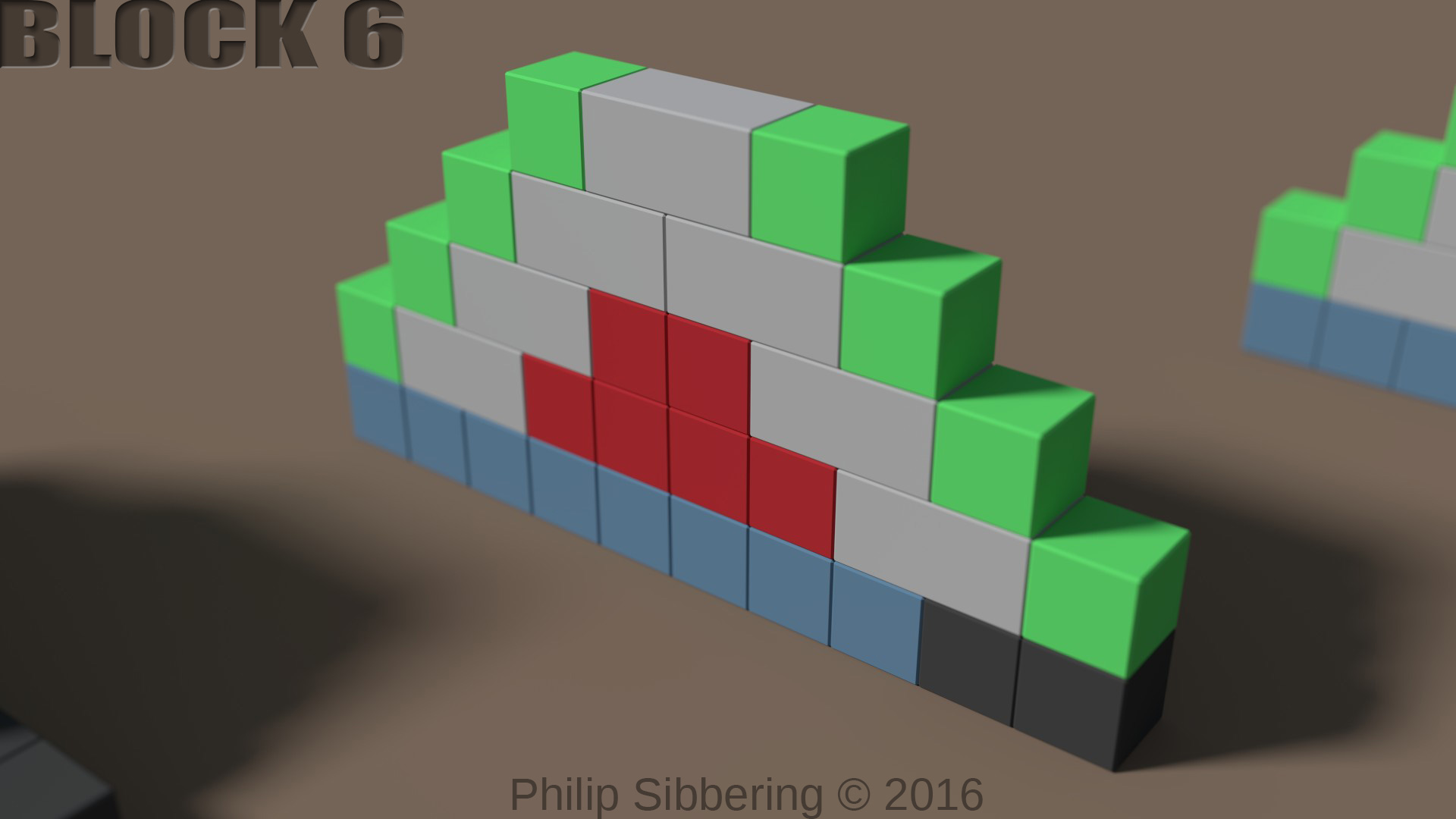
BSD 6 this is where things get interesting. We slide the flats over to the right to cover the black road blocks, and then fill in the gaps to make it symmetrical. We still have 7 flats but now they all have walled gardens, and the top flat has 2 walled gardens (guess where the people with money will want to live?). The red blocks have increased to 6 blocks.
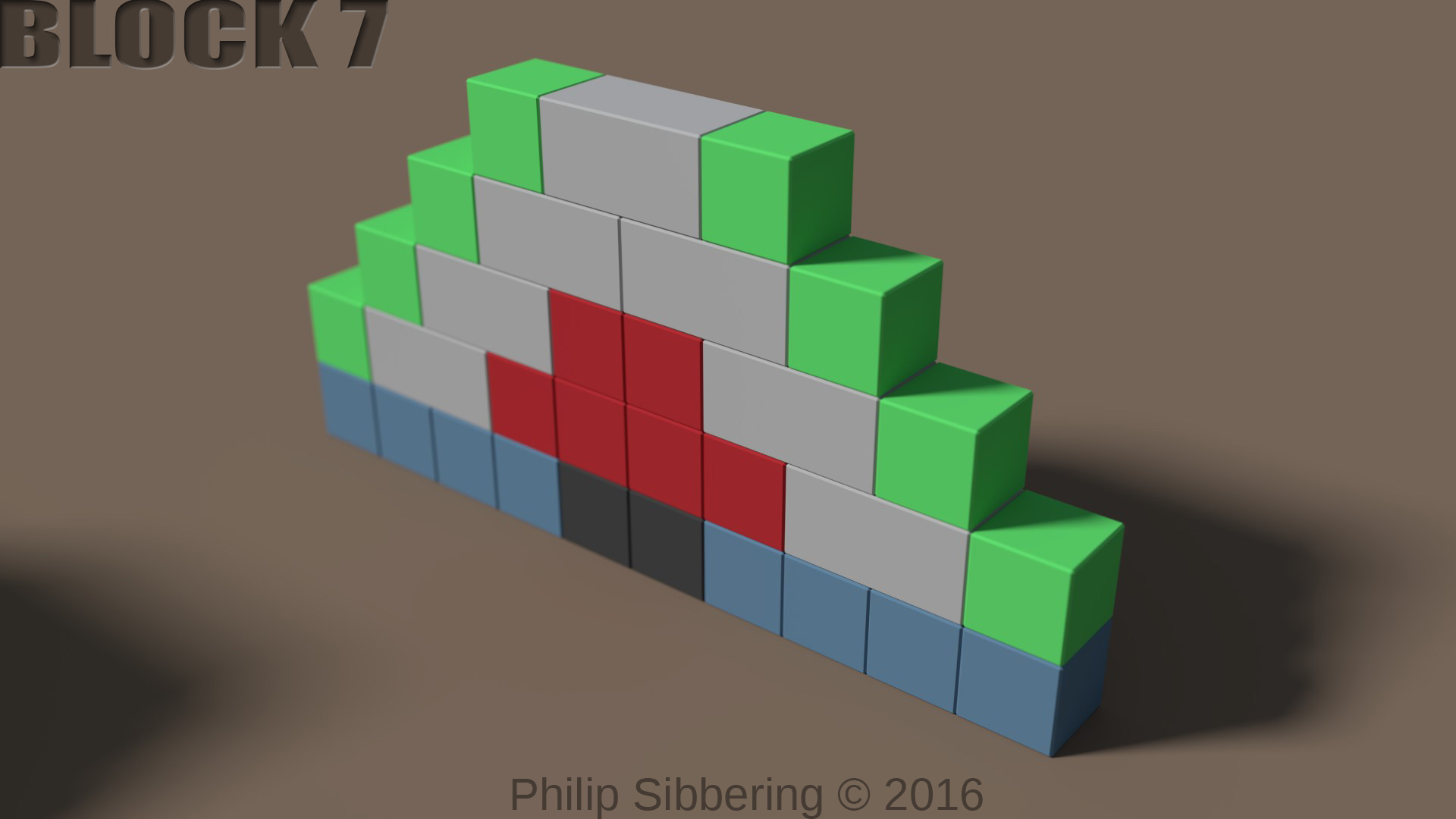
BSD 7 sliding the black road blocks to the centre makes better used of the land around this structure: we could have parks or nature reserves between these over the road structures. This final BSD is a 'slice', and we could duplicate it multiple times along a road (triangular prism, or 'Toblerone') to cover it completely. This also has the benefit of isolating the weather from the road. We could even drop this over train tracks (using rubber pads in the foundation to isolate the noise) which would protect that tracks from sun (tracks can buckle), being buried under snow, leaves... (if you are not British then 'leaves' may cause confusion, but in Britain its a 'legitimate' excuse as to why a train may be late).
What we end up with is a new building paradigm: a highly space efficient, over the road (or train track), environmentally friendly, psychologically enhancing paradigm. If this was 40K this would be a nascent concept behind future 'Hive' development.
Also see Future Perfect blog post
Connect
If you liked this, and would like to leave a comment on my guestbook, or catch up on all the recent comments, please visit my connect page. While there, you can also subscribe to email notifications, so you never miss a new post, along with my RSS feed as a backup. If you are feeling generous, and I know times are hard, you may support my site through Patreon (exclusive behind the scenes content), PayPal or Bitcoin! Lastly, there is a confidential contact form for any secret messages you wish to pass to me. Thank you for reading, and I look forward to hearing what you have to say :)
Comment
Hearing feedback is very important to me in developing my ideas. Much of my designs are inspired, and crafted, by chatting to fans on forums before snowballing into a full concepts posted on this website. I would like to thank all those who have contributed critiques and participated in discussions over the years. If you would like join in, you are most welcome!
To support my work: Connect
