Future Living
Following on from the 'Case for ECORR', and 'Block Space Diagrams' we can now start hashing out the design elements of ECORR structures. Deep thinking about the future of civilization its impact on the world is always fun.
In this rethinking of our urban developments, and moving away from 'build by the side of the road' paradigm that has infected our thinking for so long, and moving towards a more integrated living experience: I'll build upon the final rearrangement of the block spaces. Quick recap;
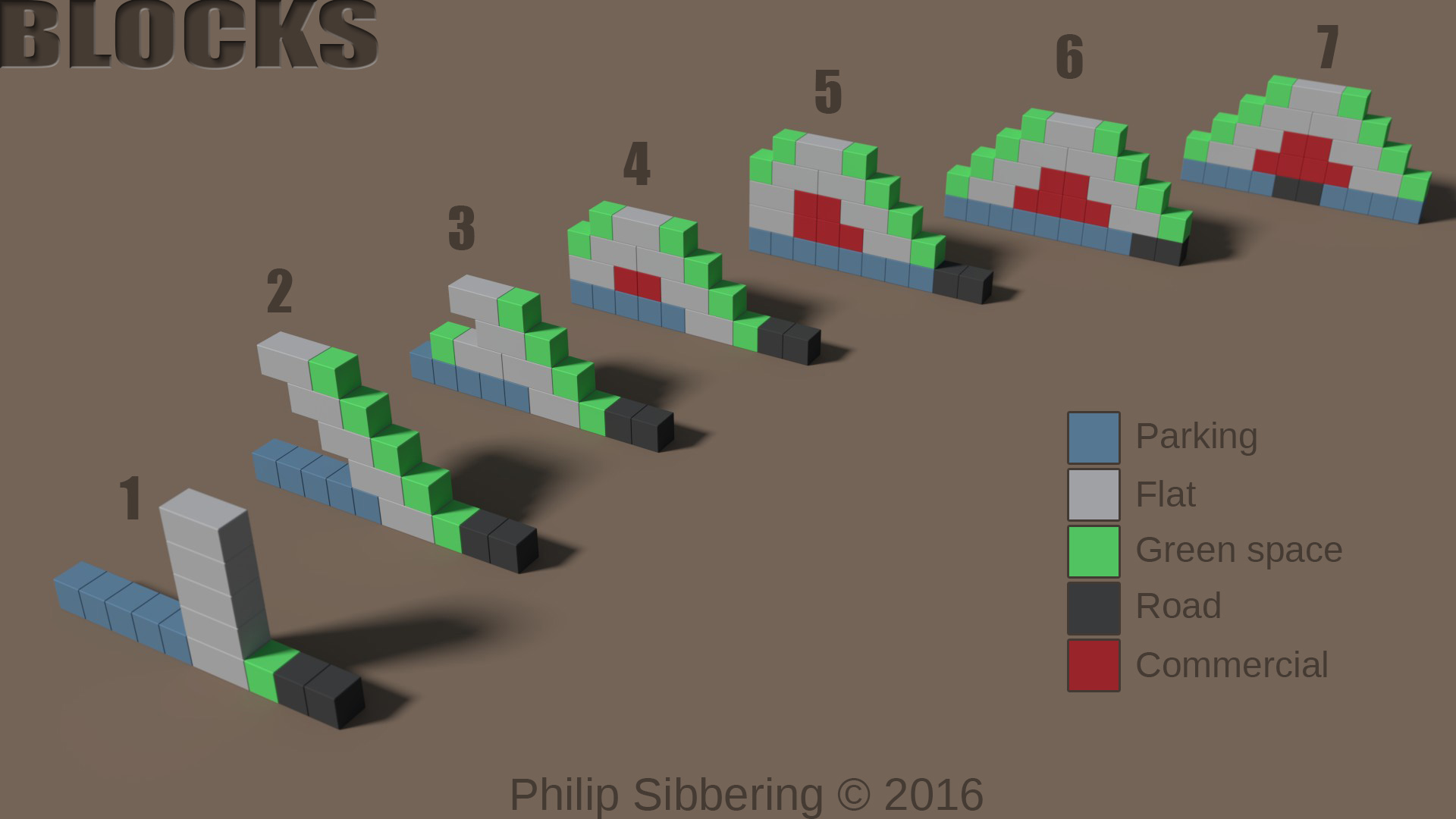
You can read more about it here: Block Space Diagrams
Arrangement 7
The following ECORR design is based on arrangement 7 from the diagram above. This gives a firm basis for the design goals, and creates something that is a little unfamiliar. I've never seen a building design like this, though some elements appear in architecture. Like this lovely bit of Brutalism;
The above is the Alexandra Road Estate, designed Neave Brown. This was the last time Neave worked in the UK, as council incompetence and their attempts to pass the buck over their mismanagement destroyed his reputation. It is a shame as all his buildings in the UK are listed.
We see some basic elements, but it was not build over a road or railway, but build besides a railway (foundations have rubber blocks to absorb noise). It does give me a feeling that what I am designing is possible, though costs may be an issue, but high cost can be offset by high land price. London is a tad pricey 😉
Modern building has moved away from Brutalism, and now the 'Euro-box' (my tongue in cheek disarranging of modern design) is the current fashion, so we'll slap highly flammable cladding on everything and hope it doesn't burn down.
Design
Using arrangement 7, we can challenge the popular idea of what a future city will really look like. We can push back against skyscrapers, Judge Dredd Style City Blocks (hang on that's stage 4 Ecorium!), urban sprawl and suburbs. This lead to me playing about in Blender to create the basics;
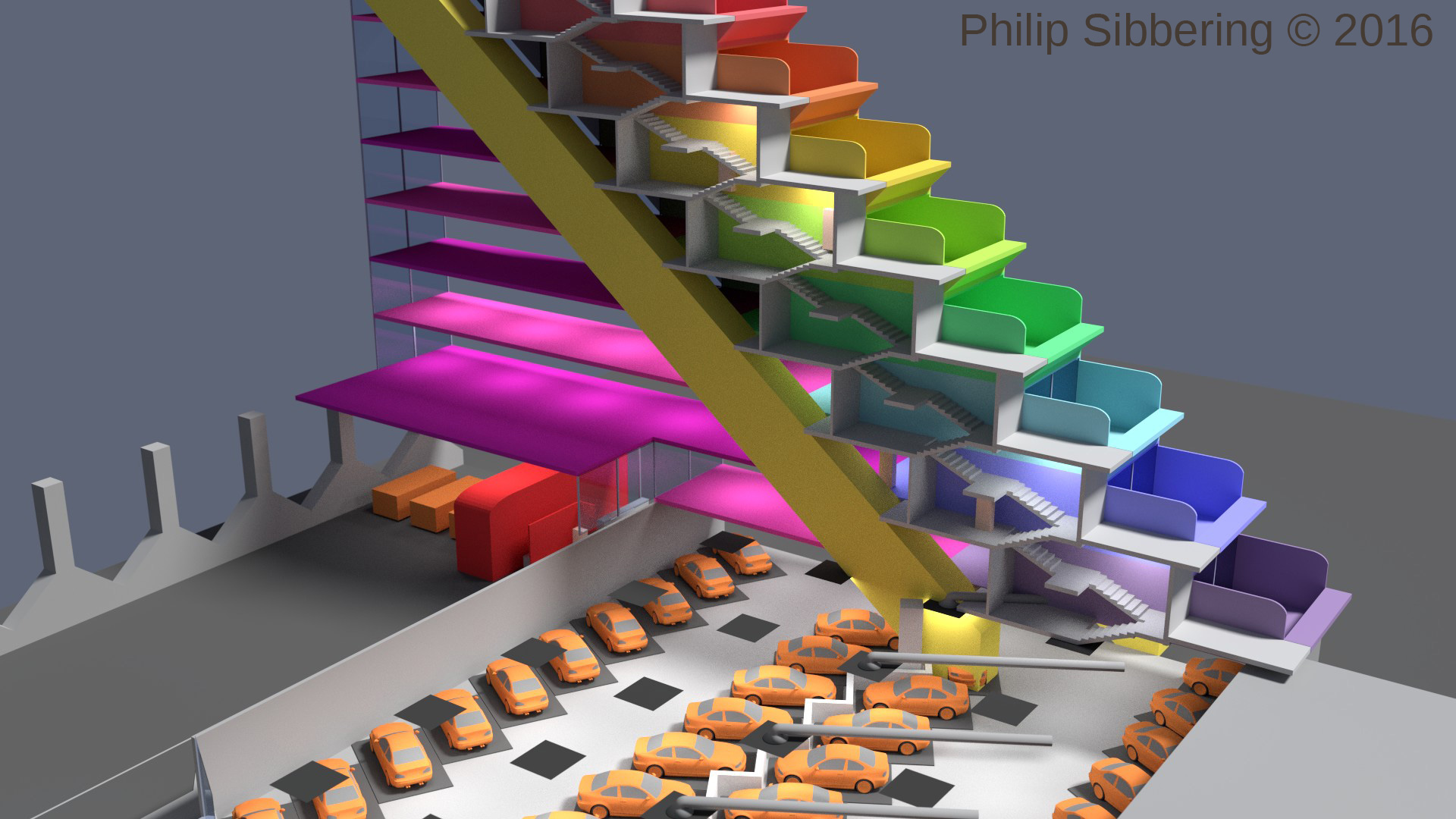
This is a cut away of one half of the design, a slice through the structure. It shows the staggered stacking of the units (like an Aztec pyramid!), the 'hill lift' to account for the slope, and the layout of the car park and roads. All very compact and build around a steel frame with fireproof pre-fab panels. Each hab-unit is sound isolated from the steel structure and neighbours. Each hab-unit has its own walled garden where privacy is paramount (hence the high walls and end of garden overhang (stops people above looking into a downstairs neighbours garden)). Security is build into the design. A very safe environment. The slice above also shows the emergency stair system, build on top of the hill lift, and implemented every 10 units across.
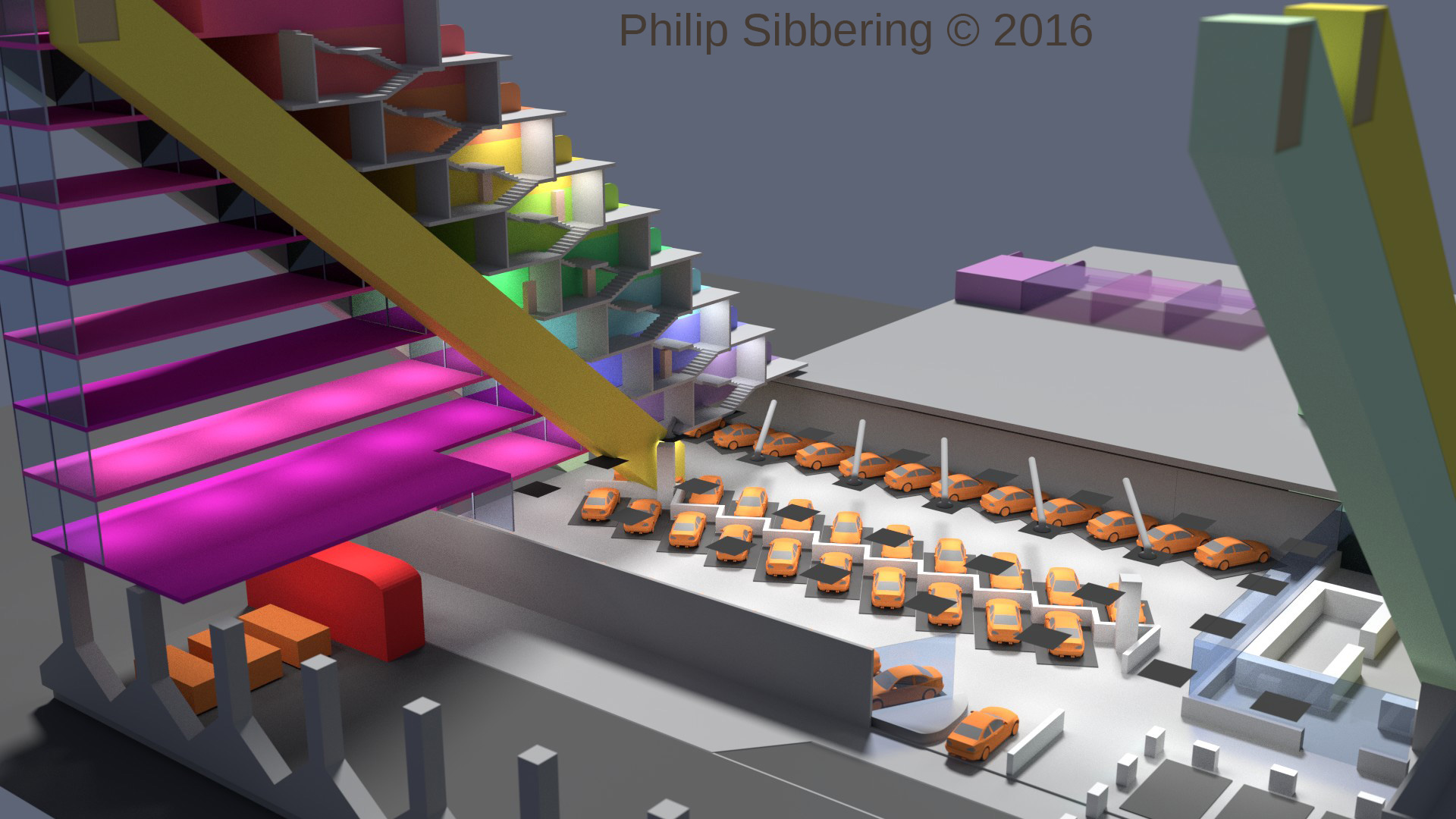
The purple space is 'commercial' as is where we can put shops (who like to control the light to best display product), the early version of rack farms to grow food within the city, or data-centres where the heat can be recovered and pumped into the hab-units in winter, or power air-conditioning in the summer. The space in the back, the large grey area covers more car park, but on top would be a garden part exclusive to the residents (more security).
Density
The problem with sky scrapers, and building up people density that way, is supplying them with goods and travel. Infrastructure has to increase dramatically and often road and rail systems will be overwhelmed as more and more sky scrapers are built. New York has very wide roads (compared to London) but it's grid locked. London couldn't have sky scrapers in the numbers like that have in New York else the road and rail system would fail. When we did build a group of sky scrapers in London we had to build the Docklands light railway system so people could get to Canary Wharf.
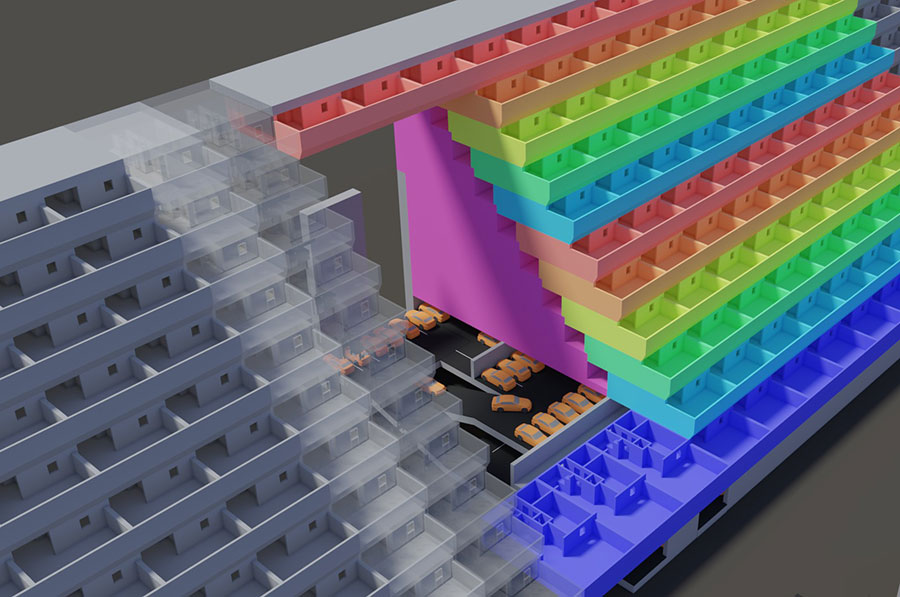
With my design we can increase population density without over stressing the populace because it's making use of the wasted area above the road space, and also adds a ton of secure off-road parking. This design is perfect for large roads leading into cities, or around cities like the M25. I would cover all 188km of the M25 (modern steel beams can easily span a motorway). With each 18 block slice being 6.5m wide, that's 507,600 units. Later they can be extended into the cities with redevelopments. When I walk around London I see a ton of unused space above the roads. A wasted opportunity. Further, we can also convert some of the commercial space (shown above) into light road ways for cycles and electric vehicles. We could have double or triple-decker roads, perhaps with rail and underground systems beneath, which eventually leads to the stacked rail system of the Ecorium. We could also use the ECORR infrastructure to route electricity, fibre optics, water, and sewage for easy access and maintenance. ECORR can also be build above a flood plane to ensure safe storage of cars,a and protection of property. Even the parks will be on the second floor, so safe for flooding.
Connect
If you liked this, and would like to leave a comment on my guestbook, or catch up on all the recent comments, please visit my connect page. While there, you can also subscribe to email notifications, so you never miss a new post, along with my RSS feed as a backup. If you are feeling generous, and I know times are hard, you may support my site through Patreon (exclusive behind the scenes content), PayPal or Bitcoin! Lastly, there is a confidential contact form for any secret messages you wish to pass to me. Thank you for reading, and I look forward to hearing what you have to say :)
2 Responses
Hearing feedback is very important to me in developing my ideas. Much of my designs are inspired, and crafted, by chatting to fans on forums before snowballing into a full concept you'll find here. I would like to thank all those who have contributed critiques and participated in discussions over the years, and I would especially like to thank all those who commented on this specific topic. If you would like join in, you are most welcome!
To support my work: Connect

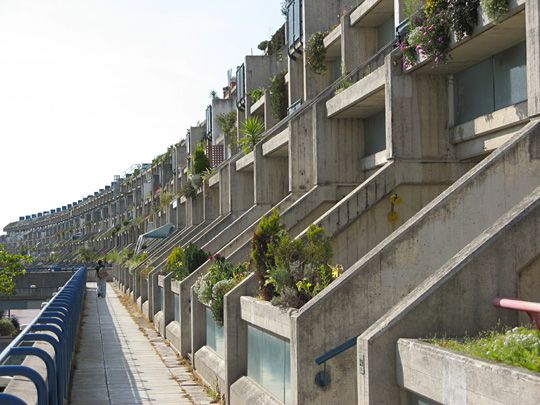
Sorry for this less engaging reply, but please tell me what software/engine/renderer you're using for this?
I used Blender. The new release 2.8 has reworked the quirky interface to bring it inline with the rest of the industry. With this new release there are a lot of new tutorial videos popping up on YouTube. To get you started here are a few YouTube channels; Blender Guru, FlippedNormals, and once up to speed Ian Hubert's fun 1 min tutorials!